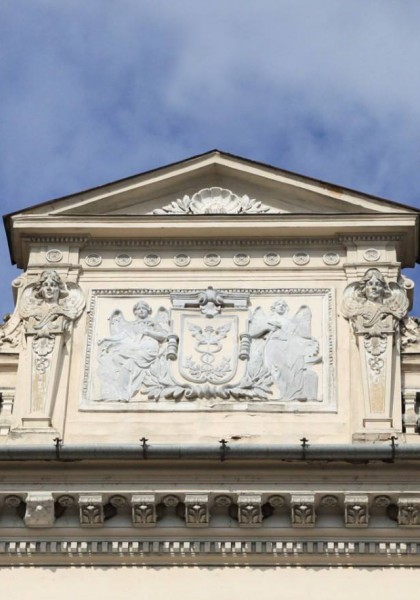The Neuman Palace-The Neuman House-The Administrative Palace-The Cultural Palace-The Neologue Synagogue-The Neuman Technological School-The Neuman Stadium
1.The Neuman Palace
It was built in the late nineteenth century in an eclectic style, originally serving as residence for the family of the Neumann Arad industrialist. The designer introduced in the composition of the facade elements of the Florentine version of the Renaissance style, preserved until today on the floors. First we mention the balconies on the second floor of façade with a view over the Revolution Avenue, surrounded by arcades.
2.The Neuman House
Built between 1925-1926, it has been the Guesthouse of Arad County and conveyed back to the heirs.
3. The Administrative Palace
The building plan was originally designed by the architect Ödön Lechner from Budapest. Because of financial reasons, at the request of the city management the plan was modified by the architect Ferenc Pekar from Arad. From the old plan, the new project has kept only three floors in the main entrance, closing a side from the park. The 54 m high tower is reminder regarding the Flemish municipalities, many elements of Flemish Renaissance ornamentation can be found on the building. The main entrance to the building is done on an impressive scale covered with red marble that leads upstairs to a large imposing hall.
The stained glass windows are made by Sever Frenţiu, painter, designer and president of the Branch Arad Artists Union. They are placed in the stairwell of the main entrance hall of the building Hall.
Monumental stained glass windows representing the theme "the seasons" and
"the months" are great allegorical works inspired from medieval Romanian decorations. The impressive form of glass come together in a perfect harmony of colors, conceived as a state of tightening worthy of the great artists of the Renaissance.
The inauguration of the building took place in 1877, a year being bought and brought from Switzerland the clock that still works today. Today the building houses the Town Hall of Arad and Arad county prefecture.
4.The Cultural Palace
The building displays a variety of styles: the façade in neoclassical style, is decorated with a pediment supported by massive columns in the Corinthian style, and above it is guarded by a massive tower, the wings on the sides are dominated by elements of the Italian Renaissance style, the building’s side from the park was inspired by elements from the castle from Hunedoara, a building of gothic influence. The monumental staircase leads the visitor into a beautiful lobby made from marble from Moneasa, from here there also is access to the magnificent concert hall.
The construction of the building was initiated since 1901 by the Kölcsey Cultural Society from Arad, which started taking the steps towards constructing a building that would house the local museum, the town library and a concert hall. In the concert hall numerous musical local and abroad personalities performed concerts (the tenor Traian Grozăvescu, Richard Strauss, Bartók Béla and especially the composer and violinist George Enescu). Currently, the Cultural Palace houses the headquarters of the County Museum and the State Philharmonic.
5. The Neologue Synagogue
The building is two-storey premises in Arad Hebrew community ; It was built during reformer Aron Chorin (1766-1844) and designed by an architect from Arad , that was in several times the mayor of the city, Domokos Heim .
The shape of the building near the square outside classicist style addresses (especially street façade tail) is adorned with Ionic capitals and semicolons withionic capitals ; the other facades reminiscent of Renaissance style ; Inside is the synagogue , built in a Spanish Moorish style , with colorful geometric ornamentation of the rich , and having also a good quality piano.
6. The „Francisc Neuman” Technological School
The Neuman Technological School has been founded around the year 1948 under the name „Professional Textile School of Arad”. Since 1993 the school transforms into „the School of Light Industry” and in 2002 it has gotten the name „Francisc Neuman” School until September the 1st 2012 when it becomes The Technological School Francisc Neuman of Arad.
7. The Francisc Neuman Stadium
The Francisc Neuman Stadium has been built around the year 1940 and inaugurated on the 1st of September 1946 with the UTA Arad - Ciocanul (1-0) game, being considered the most beautiful stadium at that time in the whole country. The capacity of the stadium at that time was of 7287 seats.
In stadium has been demolished in 2014 in order to build a new modern one, only for soccer, which was opened in 2020. The new stadium has a capacity of 12500 seats and includes offices, a restaurant and a hotel.
